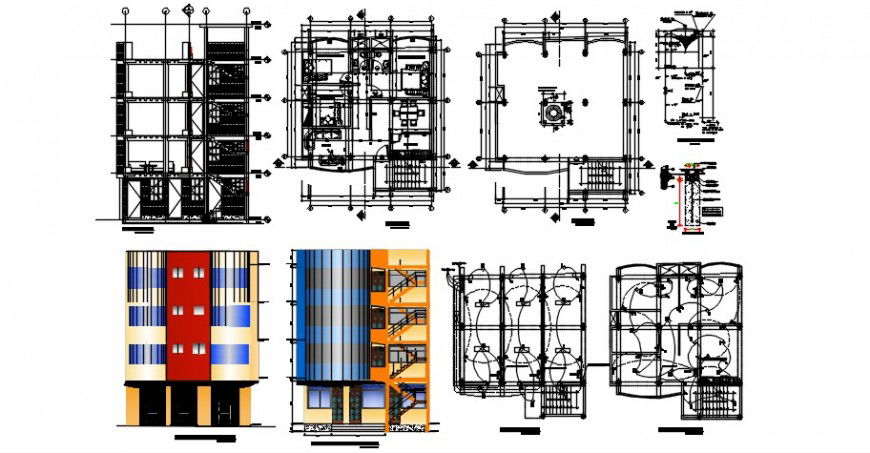2 d cad drawing of Multifamily housing auto cad software
Description
2d cad drawing of Multi family housing autocad software details with electrical layout plan and other detailed with floor plan with extra bedroom and spacious washroom area and elevation seen for the bulding with doors and windows and staircase area and main entrace view.
Uploaded by:
Eiz
Luna

